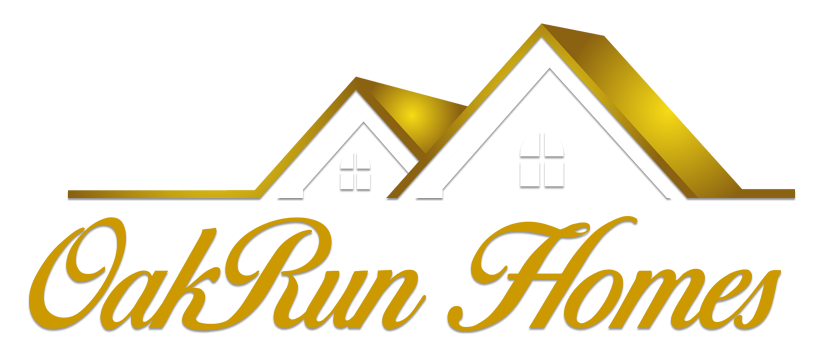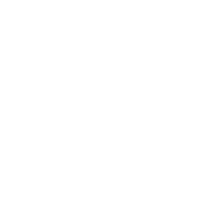OakRun offers several floor plans that can meet your family's needs. Click below for further home plan details.
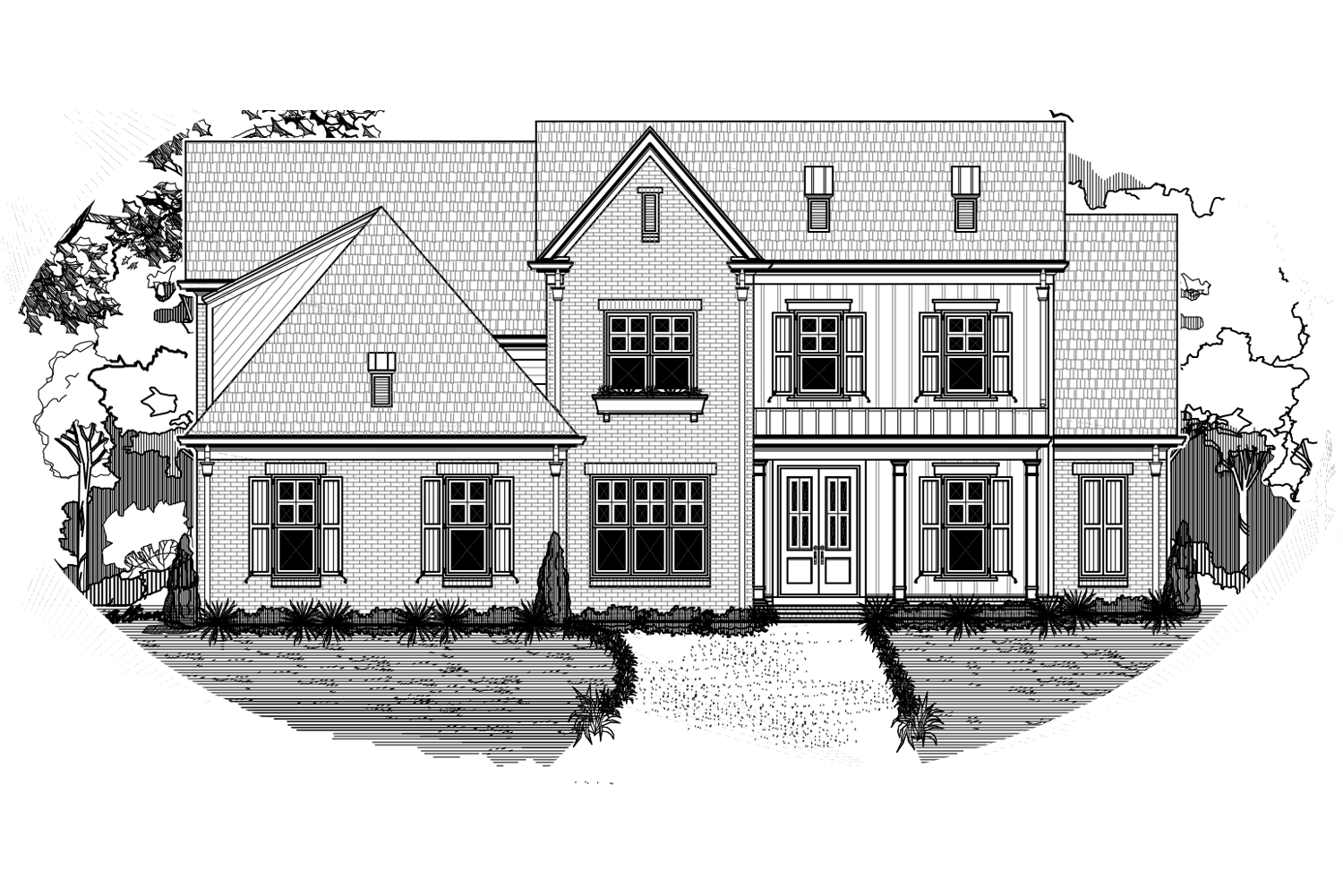
The
Monterey
Bedrooms: 4
Baths Full: 4.5
Heated Sq Ft: 3655
Total Living Sq Ft: 4680
AVAILABLE NOW
665 Brangus Valley Dr
Spring Creek Ranch
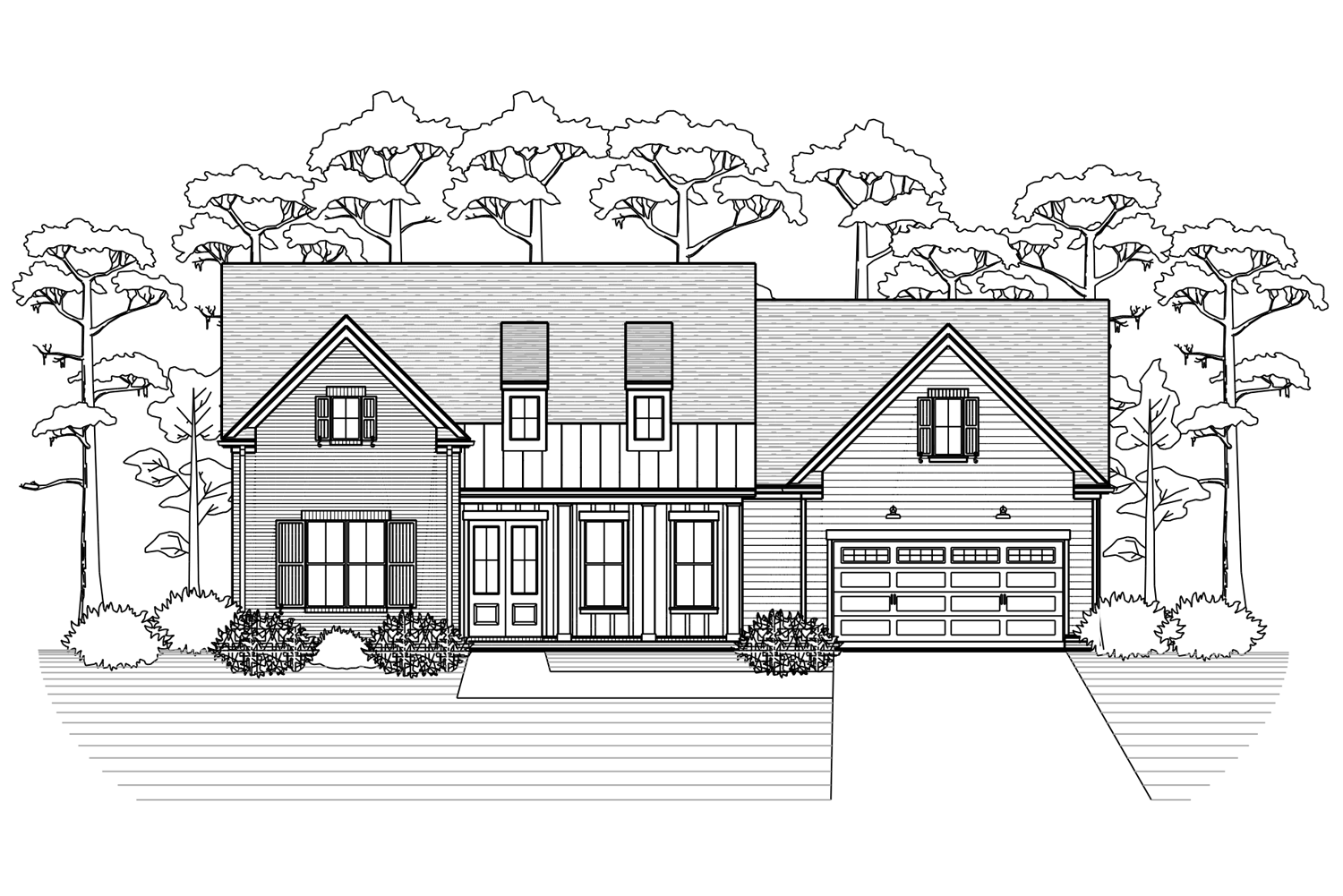
The
Greenfield
Bedrooms: 4
Baths Full: 3.5
Heated Sq Ft: 3421
Total Living Sq Ft: 4209
AVAILABLE NOW
40 Spearmint Street
Piper Hollow, Piperton, Belfair
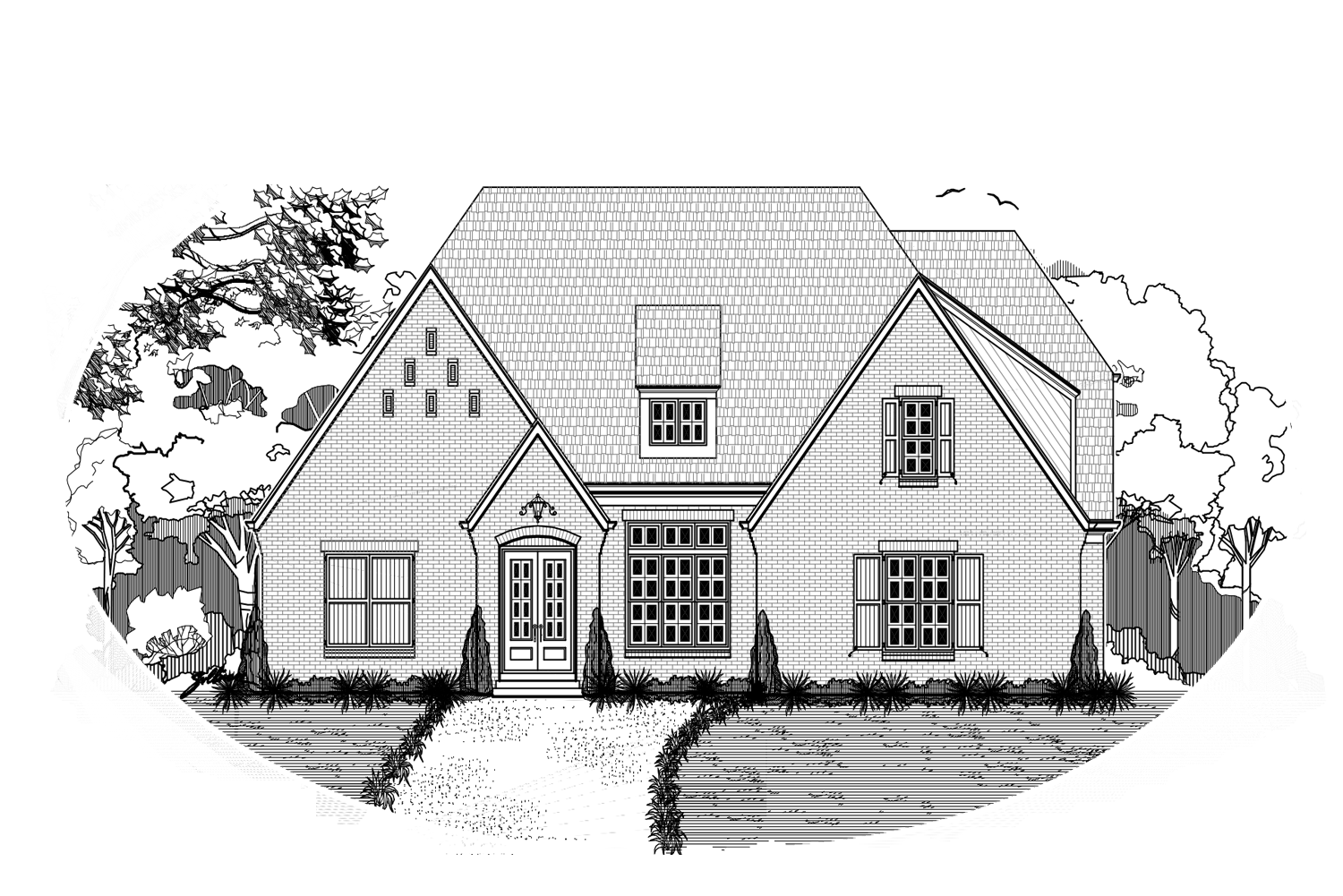
The
Glenburn II
Bedrooms: 4
Baths Full: 3.5
Heated Sq Ft: 3525
Total Living Sq Ft: 4566
AVAILABLE NOW
1366 Belfair Drive
Belfair, Collierville
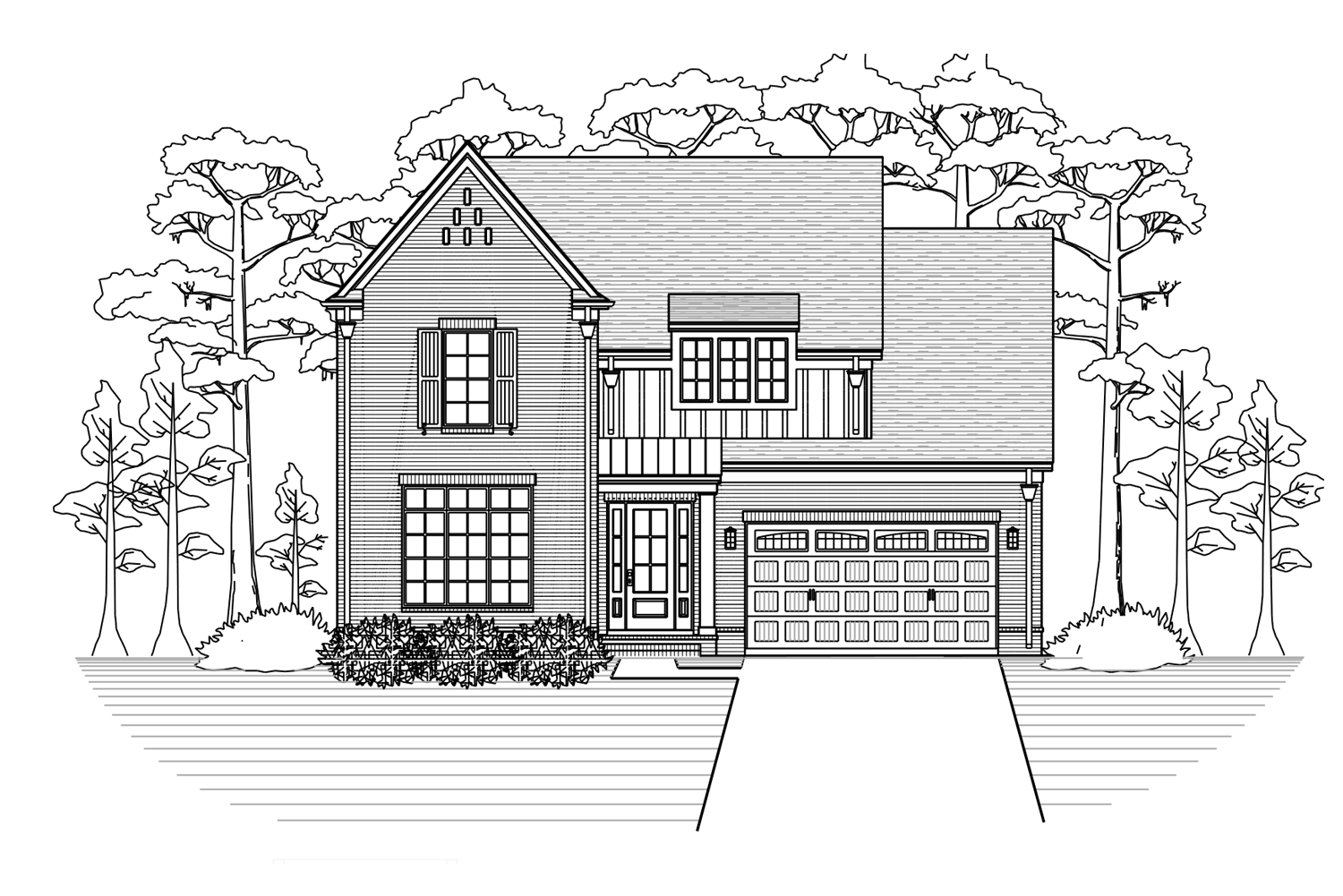
The
Chez Louise
Bedrooms: 4
Baths Full: 4
Heated Sq Ft: 3585
Total Living Sq Ft: 4280
AVAILABLE SOON
1410 Peyton Run Loop S
Porter Farms, Piper Hollow
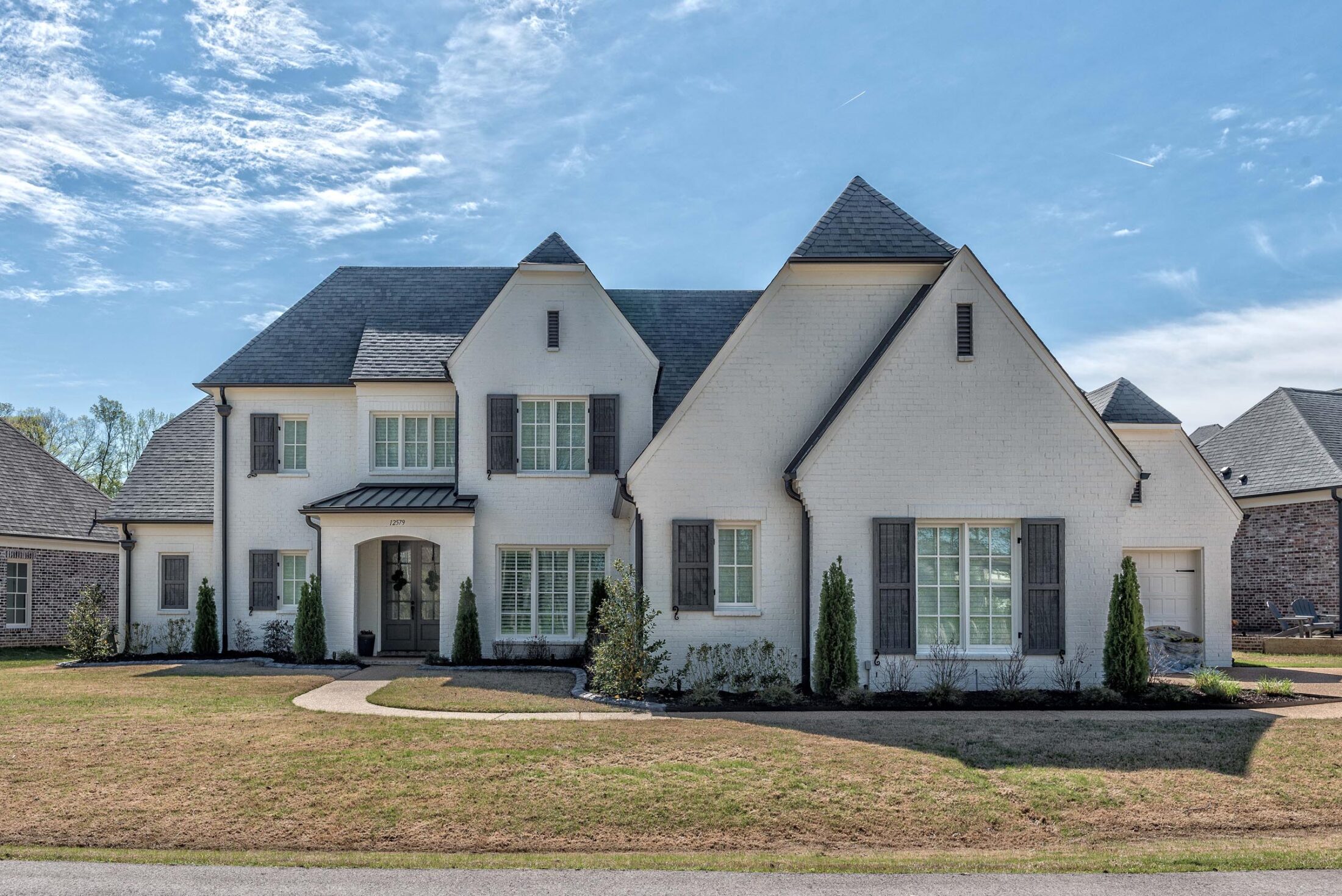
The
Lyndell
Bedrooms: 4
Baths Full: 4.5
Heated Sq Ft: 3726
Total Living Sq Ft: 4839
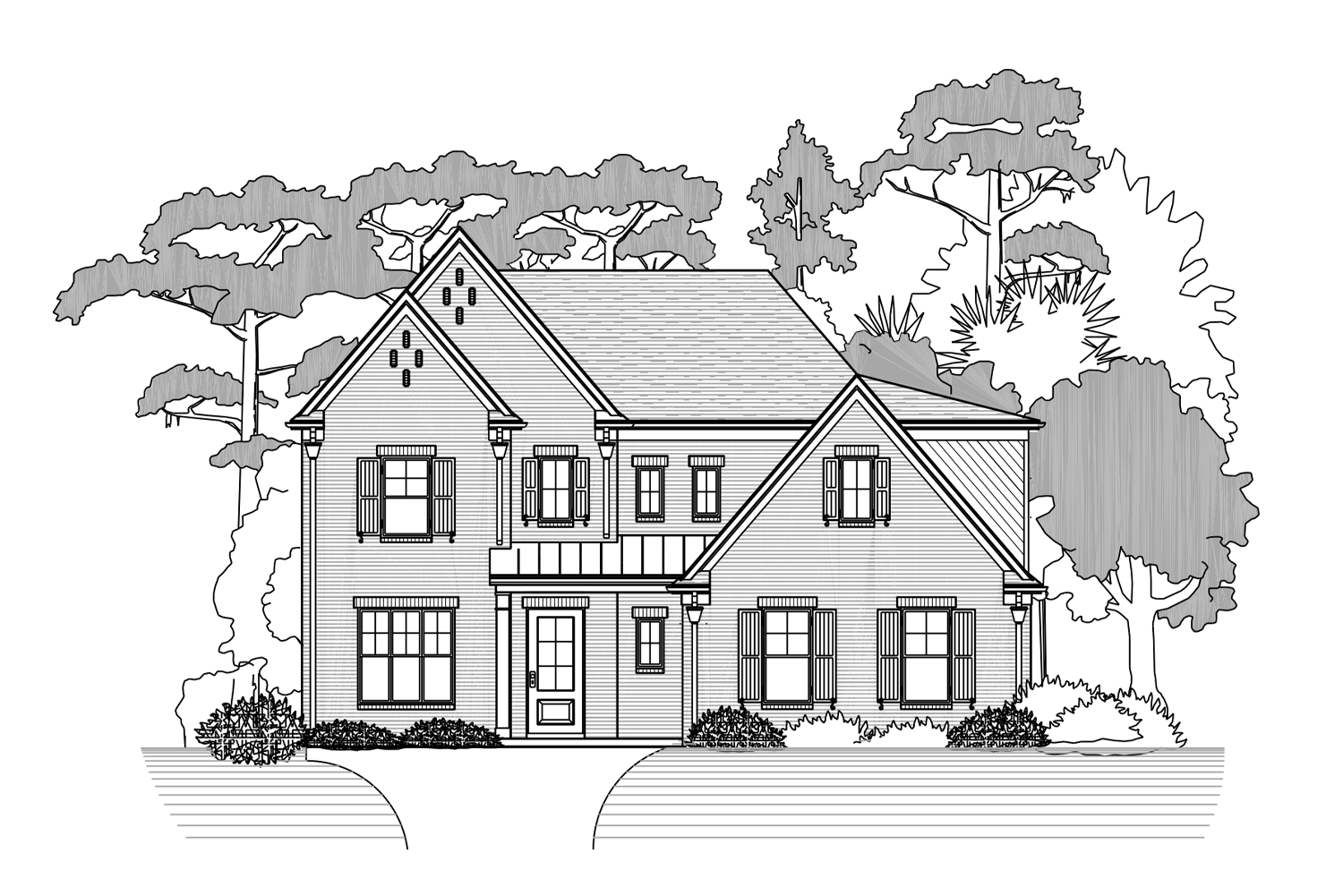
The
Foxwood
Bedrooms: 4
Baths Full: 4
Heated Sq Ft: 3408
Total Living Sq Ft: 4157
in Piper Hollow, Belfair
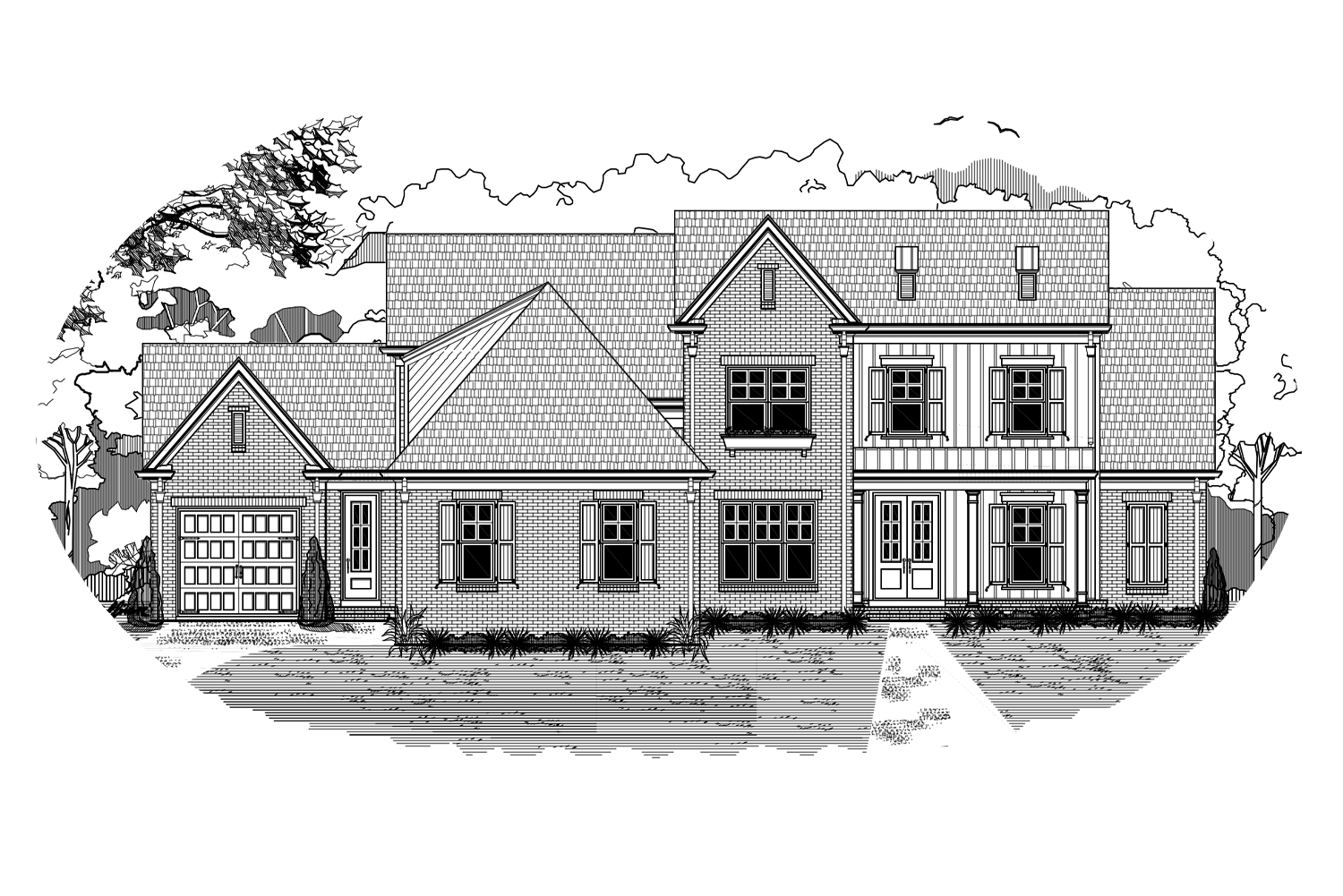
The
Brierstone
Bedrooms: 4
Baths Full: 4.5
Heated Sq Ft: 3606
Total Living Sq Ft: 4353
in Piper Hollow
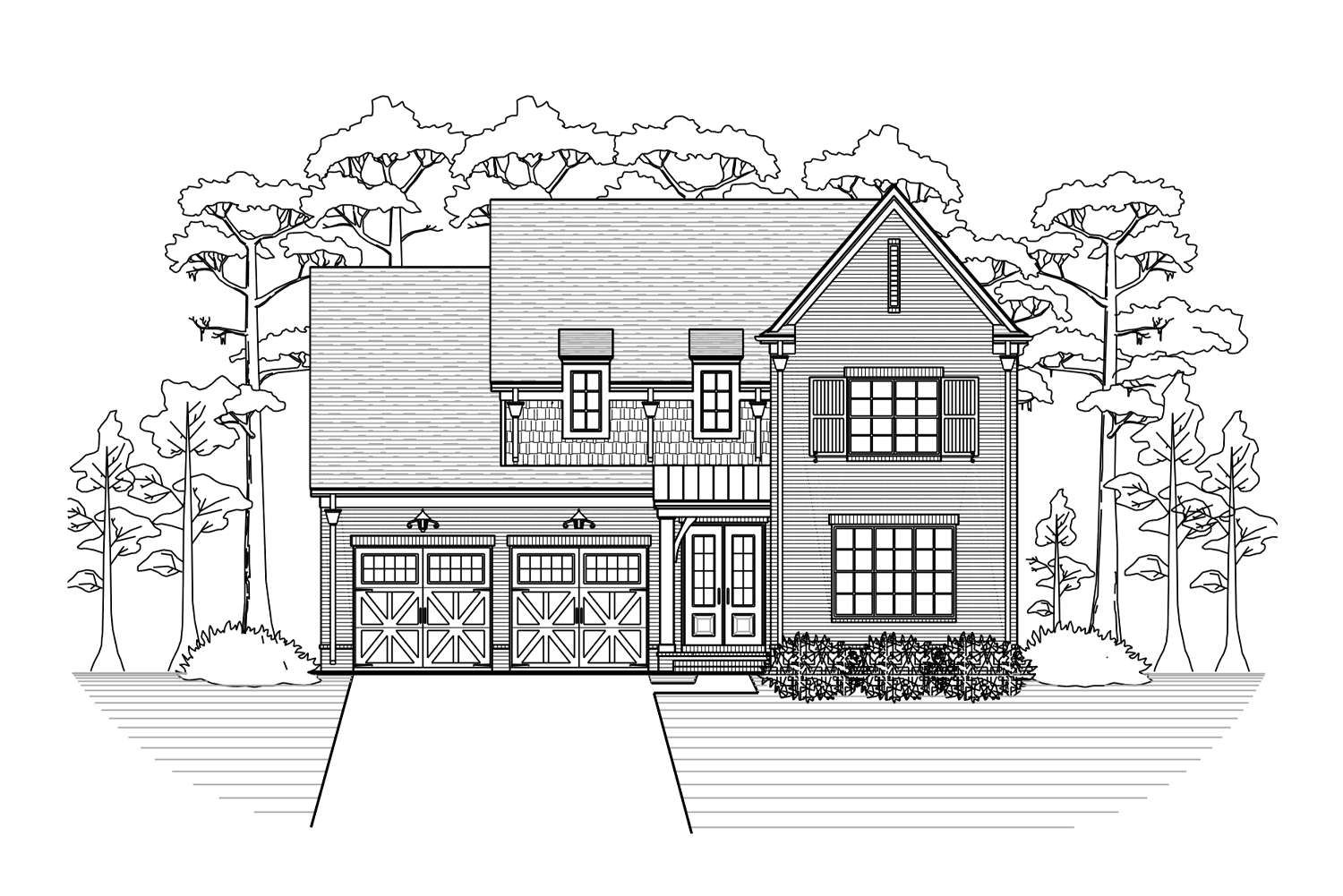
The
Haymarket
Bedrooms: 4
Baths Full: 3
Heated Sq Ft: 3591
Total Living Sq Ft: 4355
in Piper Hollow
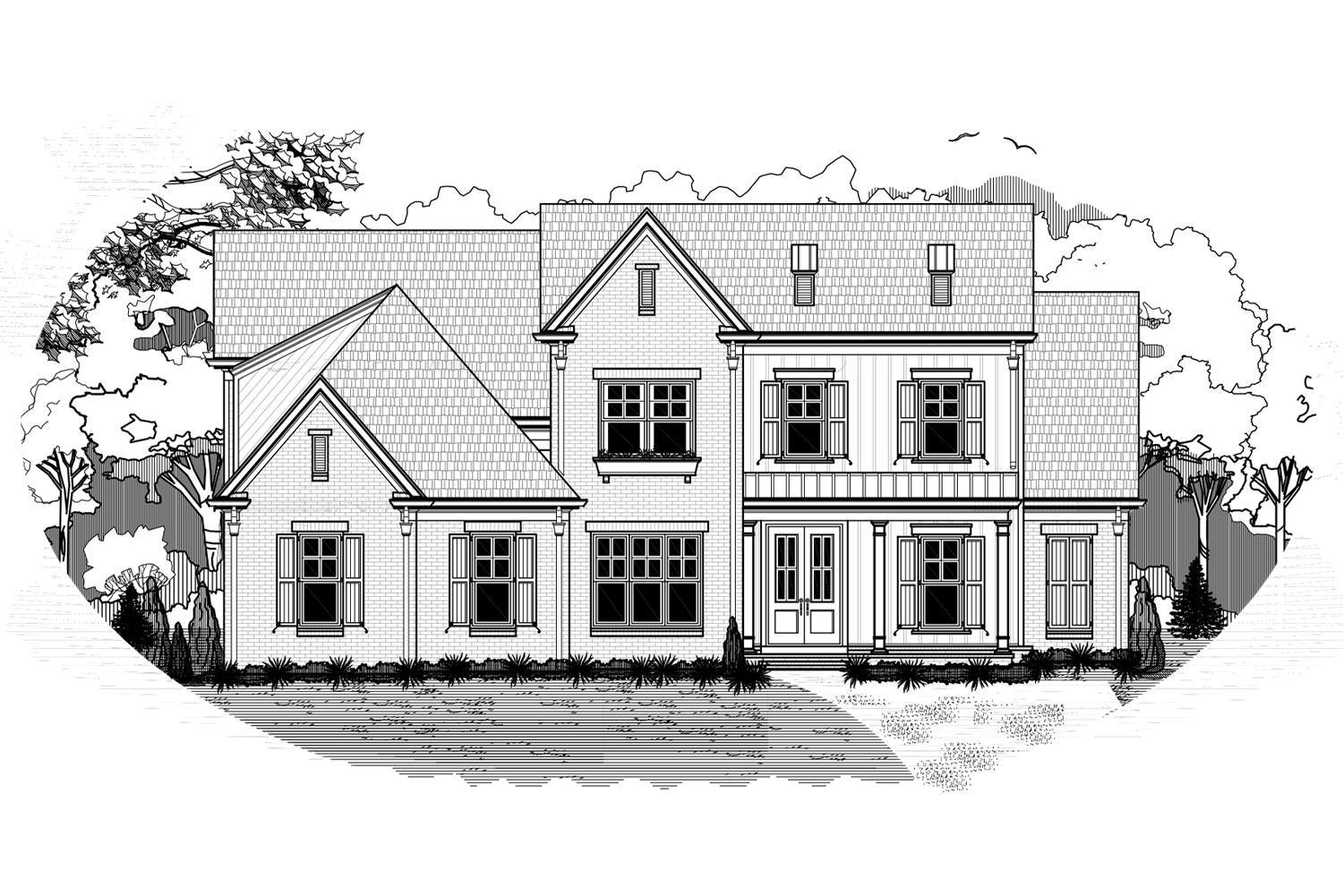
The
Fairstone
Bedrooms: 4
Baths Full: 4.5
Heated Sq Ft: 3616
Total Living Sq Ft: 4665
in Belfair
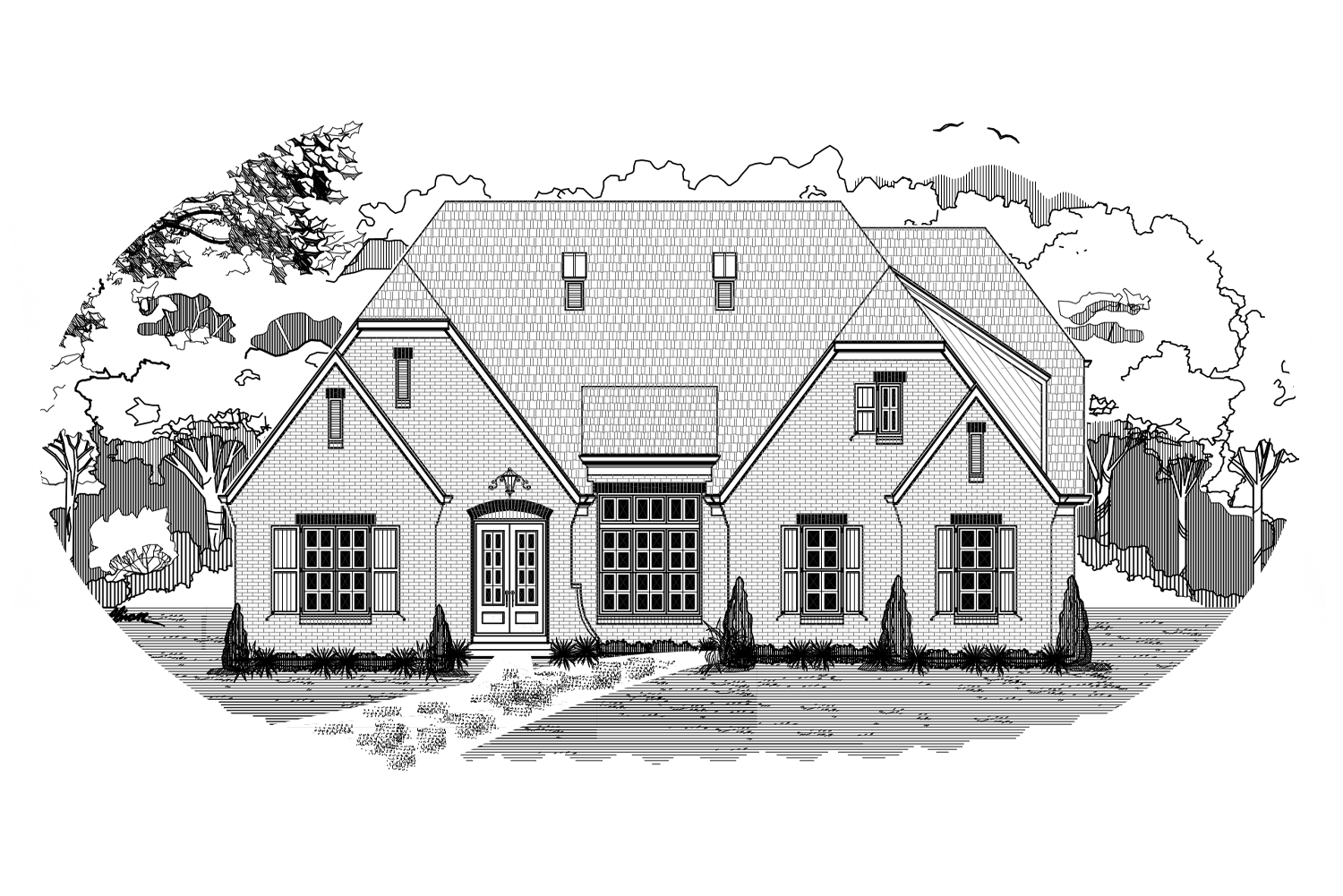
The
Glenburn
Bedrooms: 4
Baths Full: 3.5
Heated Sq Ft: 3503
Total Living Sq Ft: 4555
in Belfair, Piper Hollow
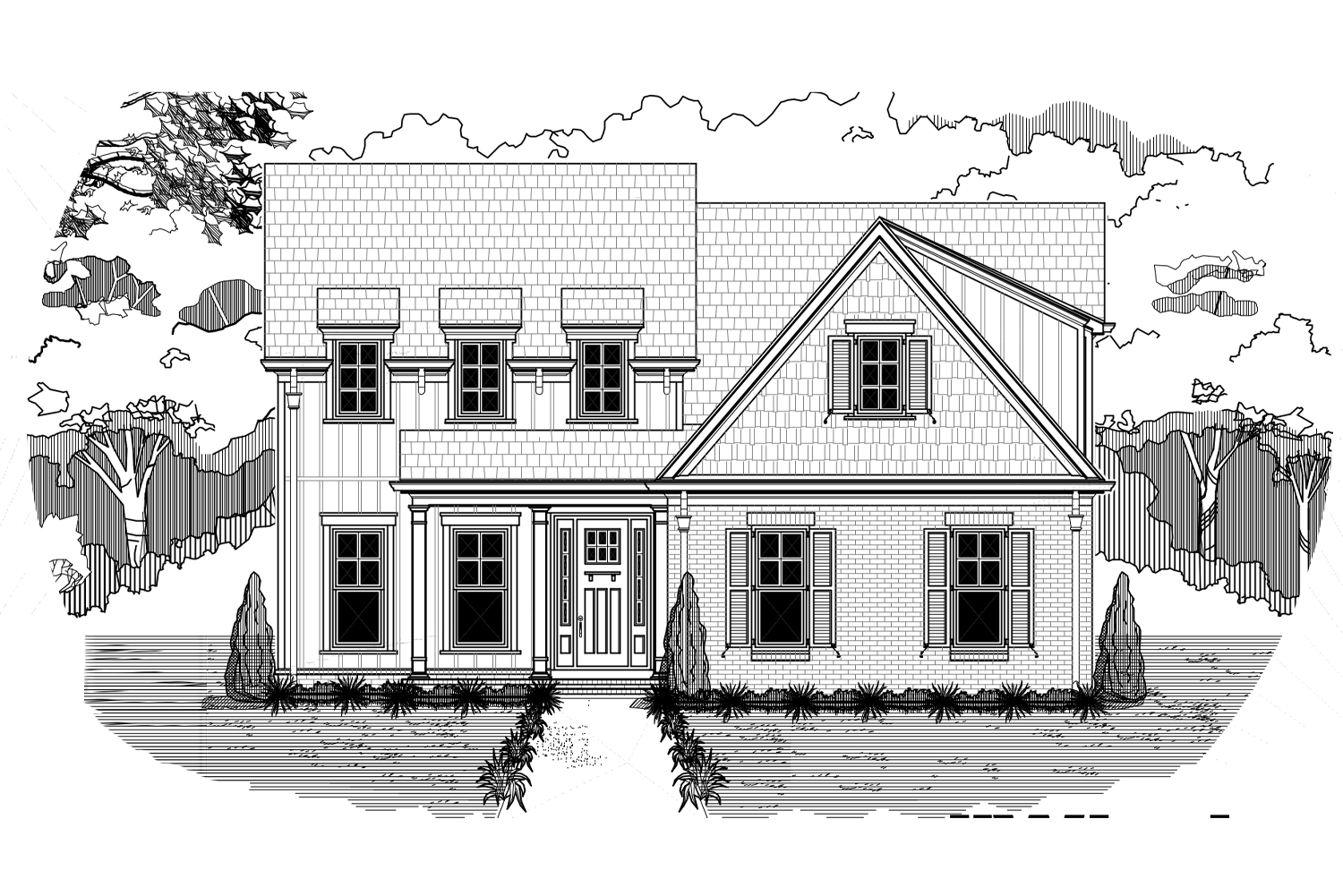
The
Windrush
Bedrooms: 4
Baths Full: 3
Heated Sq Ft: 3002
Total Living Sq Ft: 3702
in Piper Hollow
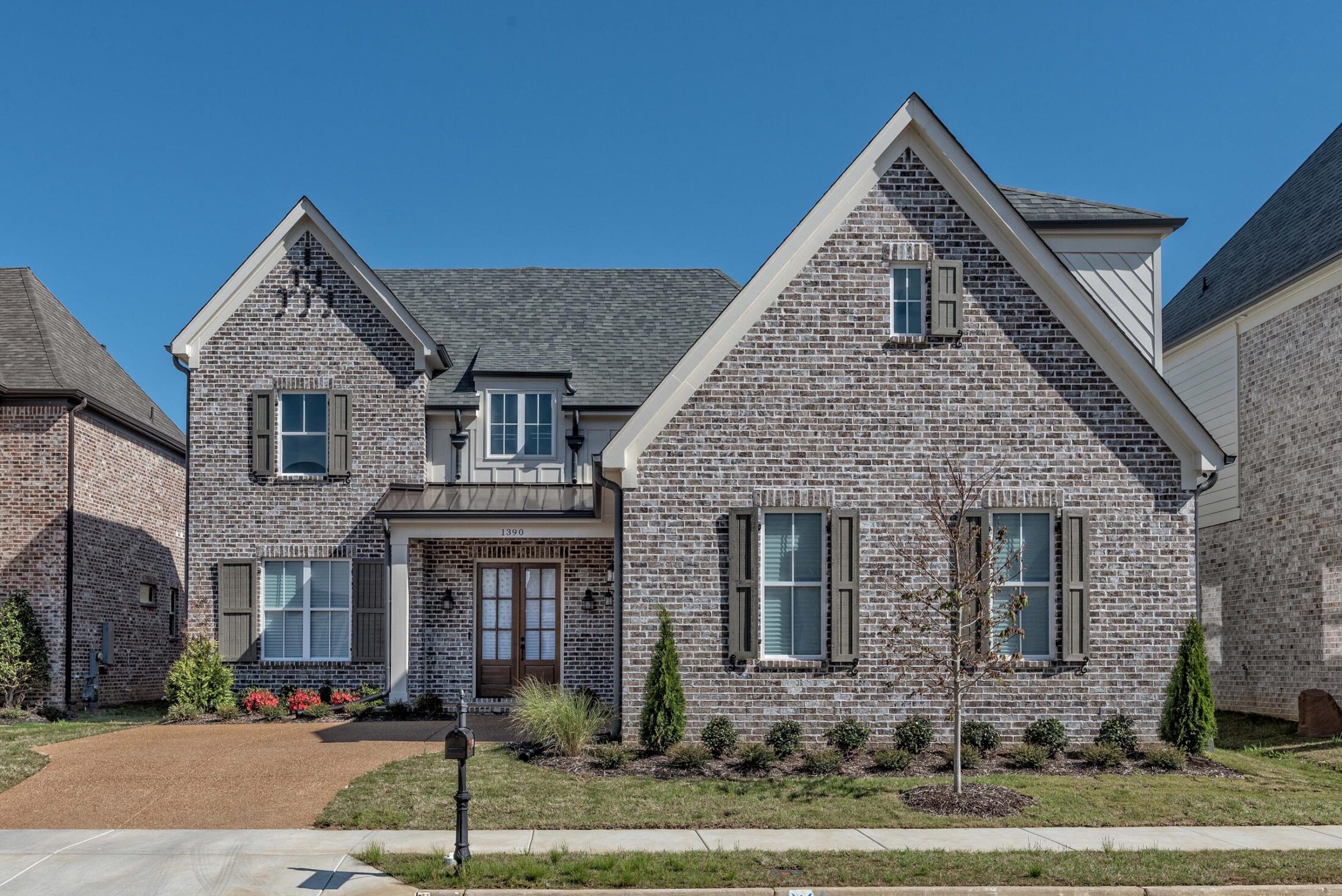
The
Wildwood
Bedrooms: 4
Baths Full: 4
Heated Sq Ft: 3418
Total Living Sq Ft: 4162
in Piper Hollow
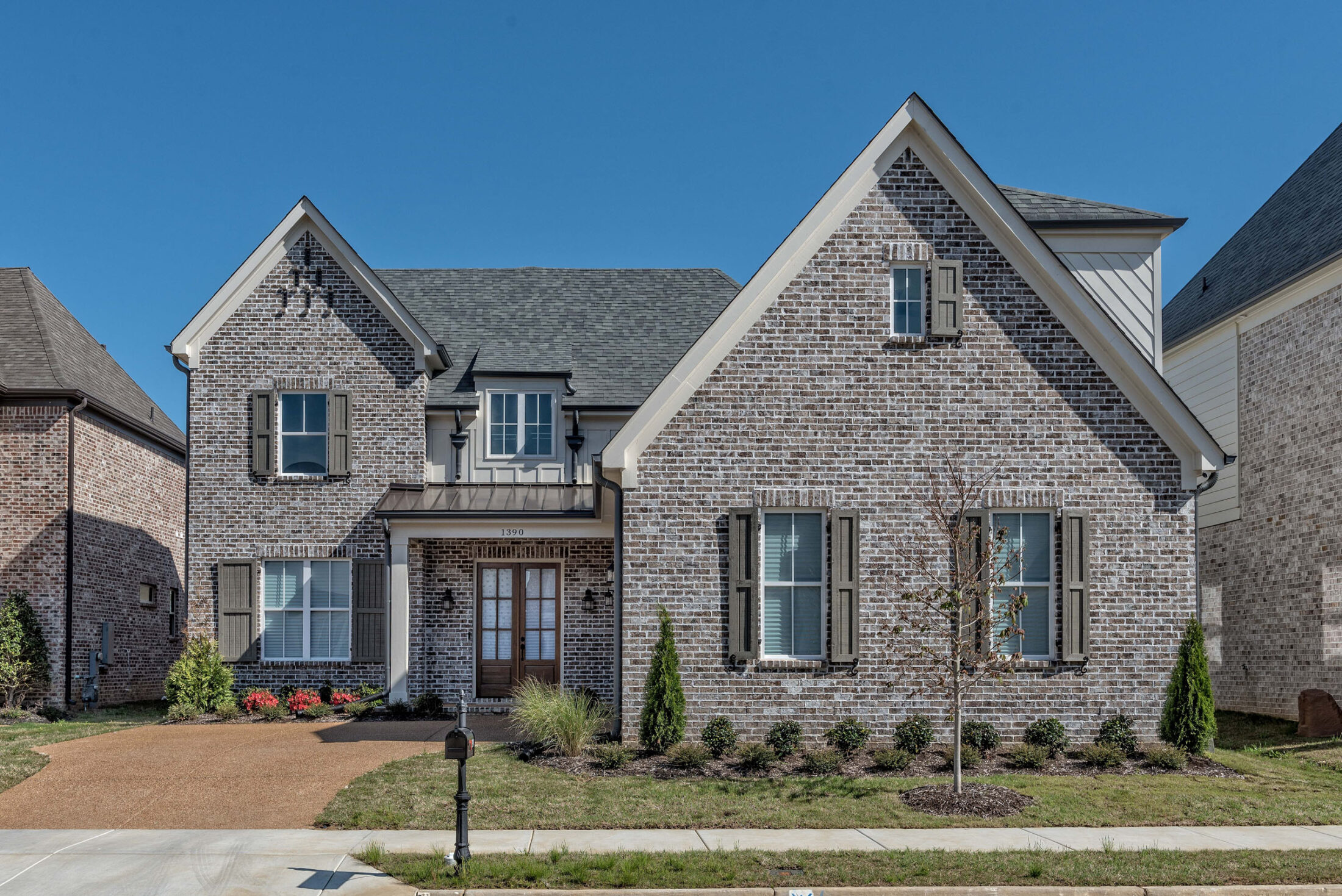
The
Bayfield
Bedrooms: 4
Baths Full: 3
Heated Sq Ft: 3008
Total Living Sq Ft: 3701
in Belfair, Piper Hollow
